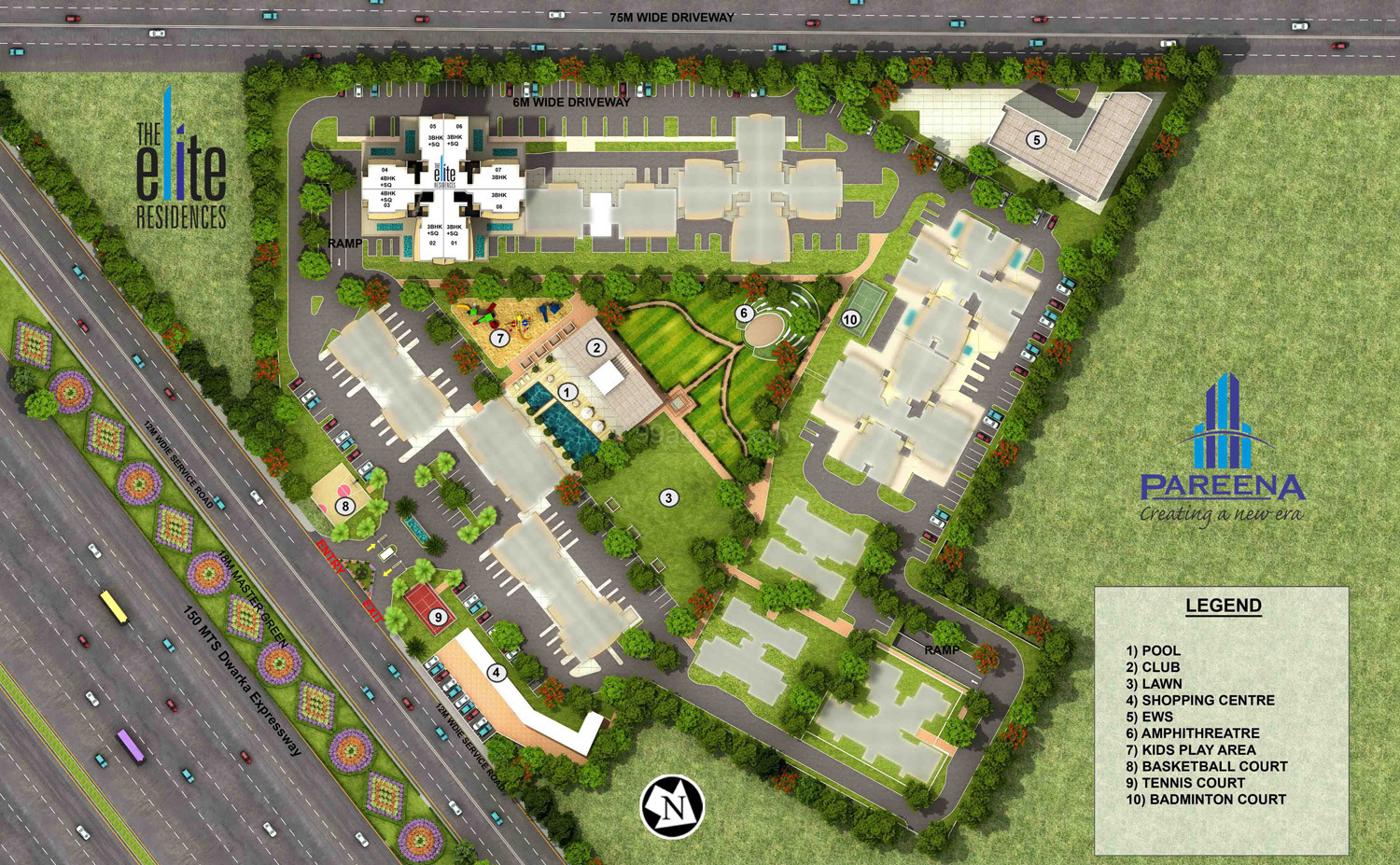Welcome to Pareena Elite Residences that defines the modern day living. The new residential launch is all about lifestyle, luxury and Comfort. Read on to know more about the project.
Are you looking for a residential complex that offers world class features, modern design, and attractive layout in one of the posh locations in Delhi/NCR? If yes, then your wait is over. Pareena Group launches Elite Residences in the prime location of Gurgaon on Dwarka Expressway. Located at Sector 99, the new residential project offers 3 and 4 BHK apartments.
Pareena Elite Residences in Gurgaon is a perfect reflection of modern architecture, modern amenities, open space and impressive design. The ultra-luxury penthouses and apartments in the complex are sufficient to catch the eye of any perspective property buyer who wishes to purchase a house either for investment or residential purpose.
Let’s take a look at the project highlights:
o Project Name- The Elite Residences
o Builder- Pareena Infrastructure Pvt. Ltd.
o Location- Dwarka Expressway, Gurgaon
o Property Type- Residential Apartments (3 & 4 BHK)
o Range of Area- 1865 sq. ft. – 2365 sq. ft.
o Expected Possession- June 2016
About the Developer
Pareena Infrastructure is a renowned builder who has marked its presence for about two decades. The realty developer works on the principles of quality, innovation and style. Pareena has successfully delivered several residential and commercial projects in Delhi/NCR. The acceptance from customers has made the company to come up with another attractive residential project in the name of Elite Residences in Gurgaon .
Attractive Features
The new launch comes up with attractive features and modern amenities, including spa, club house, fitness center and swimming pool. A huge playground for children, open space and Jacuzzi to get relaxed from hectic schedule are the major attractions.
Strategically located on Dwarka Expressway, the project site is in proximity to the proposed arterial road from South Delhi to Gurgaon, which is being constructed as per Delhi Master Plan 2021.
Expected to be launched in June 2016, the project focuses on offering the luxury apartments that are beyond your expectation!























